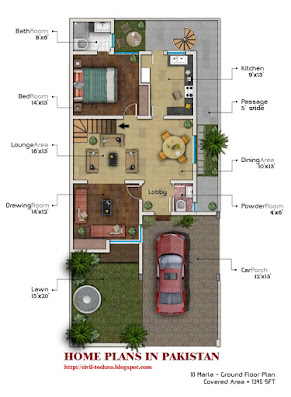HAADI BUILDERS - We are the best to build your dream house, Excellence in House Design and Construction Services, Architect Designer, House Builders,
HAADI BUILDERS - We are the best to build your dream house, Excellence in House Design and Construction Services, Architect Designer, House Builders,
 |
| 10 Marla Home Plan |
 |
| 10 Marla Home Plan |
the Marla home design is very well planned. A good house needs a good house design and this surely got it.Make my house.
ReplyDeleteYou have like one house plan?
ReplyDeleteNo other options?
yes, you want house plan like this?
ReplyDeleteThe idea of home design is very useful.
ReplyDeletePlots for sale in Paragon City
Needs 20 marla design woth basement.2 fron seperate cR porches for upper n lower portion .kitchens at both.10feet fron n back yards.medern fron elevetion
ReplyDeleteSend me your contact number by mail.
DeleteSend me your contact number by mail.
DeleteNeed to naksha plot 30*70
ReplyDeleteOpen kitchen front side
Welcome Abdullah Raza, send your contact no or email.
DeleteWelcome Abdullah Raza, send your contact no or email.
DeleteI want to make a Nakshatra of 10 marla...
DeleteSend me your contact no at this e-mail. arfan1988512@gmail.com
DeleteI want to get front designs of house my contact is 03425145933
ReplyDeleteKoy contact number ????
ReplyDeletearfan1988512@gmail.com
ReplyDeleteI need 1canal house mal
ReplyDeleteSend me your contact number.
DeleteGreat article filled with lots of information for Architect for home design
ReplyDeleteThank for providing great information. Do check these too.
ReplyDeleteArchitect for home design
Architect for home design
Best civil contractor in lucknow
BBest architect in lucknow
Best residential architect in lucknow
Thank for providing great information. Do check these too.
ReplyDeleteArchitect for home design
Architect for home design
Best civil contractor in lucknow
BBest architect in lucknow
Best residential architect in lucknow
wonderful all your home but ingenious your bookcase and worktable . Elite Elevators offers best home elevators company in India. Home Elevators
ReplyDeleteHydraulic Lifts
Great Blog! This post gives a better idea. Thanks for the useful information. Elite Elevators offers best designs of home elevators across India. Home Elevators
ReplyDeleteHydraulic Lifts
Residential Elevators
Gearless Residential Lifts
Stair Lifts
Hydraulic Home Elevators
Cog Belt Home Elevators
Thank for providing great information. Do check these too.
ReplyDeleteArchitect for home design
Best civil contractor in lucknow
Best architect in lucknow
Best residential architect in lucknow
ReplyDeleteelevator manufacturer in india
passenger lift manufacturer
hospital elevator manufacturer
panel board manufacturing company
Sheet Metal Bracket Manufacturer
ReplyDeleteGreat info you have shared here. This post will help the maximum of us having need of this.
5 marla front elevation
nice article, waiting for your another
ReplyDeletegray structure house </a
I read this post your post so nice and very informative post thanks for sharing this post
ReplyDeletewhat is grey structure
Thanks for educating us with your experience.
ReplyDelete5 marla house map 3d
We are one of the leading manufacturer of lifts for houses in Chennai, India. The Nibav Lifts is the smallest house lift in the world, but it is just as capable as other Lifts for Houses which are much larger and much more expensive.
ReplyDeleteNibav vacuum lifts ensures that this elevator needs zero civil work which reduces the installation time to 24 working hours. It provides an elegant design, European safety standards, and zero impact on your home infrastructure.
ReplyDelete