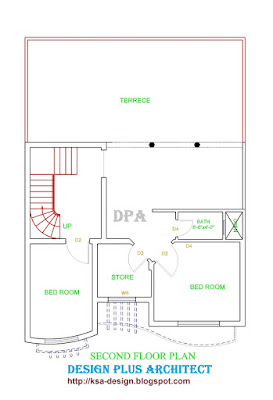5 Marla House Plan
5 Marla House Plan Designed and constructed in Punjab Pakistan. Double story 5 marla house designed as per client requirements.
- 1 Master Bedroom with attached Bathroom
- 2 Bedrooms
- Living Area / TV Lounge
- 1 Common Bath Room also attached with Drawing Room/ Guest Room
- 1 Drawing Room/ Guest Room
- Kitchen
- Car Porch / Small Car Porch for a small car
 |
| 5 Marla House Plan - Ground Floor Plan |
- 1st Floor Plan
- 1 Master Bedroom with Attached Bathroom
- 2 Bedrooms
- 1 study room/ Dining Room
- Kitchen
- 1 common Bathroom
- TV Lounge/ Living Area
 |
| 5 Marla House Plan - 1st Floor Plan |
- 2nd Floor Plan.
- 2 Bedrooms
- 1 Bathroom
- Living Hall
- Stair Hall
- Terrace Area




It is every person’s dream to live in a house that is created with love, spotless design and the best material possible. Not everyone can afford an architect or go through the struggle of designing a floor plan or going with an unauthorized one. In this blog we will discuss about 5 marla house design in Pakistan completely.
ReplyDeletearticles that are nice and very interesting I like to read the articles you make
ReplyDelete1 kanal grey structure cost
Setting up an business can help you to fulfill your dreams. Invest and then earn. Get idea about the trending business How to create daraz seller account?
ReplyDeleteWhen considering a 5 marla house design, it is essential to prioritize functionality and create a layout that optimizes every inch of available space. Open floor plans that seamlessly integrate the living, dining, and kitchen areas can create an illusion of spaciousness. Implementing smart storage solutions such as built-in cabinets and multipurpose furniture can help maximize storage while minimizing clutter.
ReplyDelete