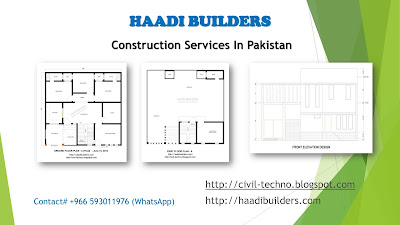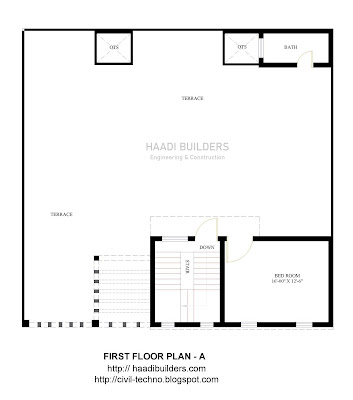8 Marla House Plan
Ground Floor Plan:
v Total Area Overall: 2,800 Square Feet
v Total Area Covered on the Ground Floor: 2,083 Square Feet
v Number of Bedrooms: 3 with bathroom attached ( One - Bedroom Without Attached Bath)
v Servant Quarters: No
v Storage Room: Yes (1 Room)
v Kitchen: Yes ( With Living Hall)
v Drawing Room / Gust Setting Area: Yes
v Car Porch: Yes
v Lawn Area: Yes (With Car Porch)
Tags:
8 marla house plan





For the very best concrete services in Queens, make certain that you turn to a professional sidewalk contractor. Call Eden Sidewalk Contractors today.
ReplyDeleteConcrete Contractors Brooklyn
Il est primordial d’identifier l’emplacement exact du point de blocage afin de déterminer à qui revient la prise en charge des travaux. En effet si celui-ci est situé en partie privative, il est sous la responsabilité de l’abonné et donc à votre charge. Si le problème est situé en partie public, c’est à votre opérateur de lancer les démarches.Détecter un point de blocage
ReplyDeleteYour post was very insightful and gave me a new perspective on this issue.
ReplyDeleteGrating