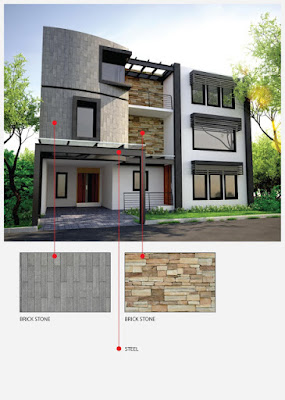Front Elevation Design for 5 Marla House
5 Marla House Plan already upload in another post, please visit the for 5 Marla House Plan
 |
| Front Elevation Design for 5 Marla House Plan |
 |
| Front Elevation Design for 5 Marla House Plan |
 |
| Front Elevation Design for 5 Marla House Plan |
 |
| Front Elevation Design for 5 Marla House Plan |
Our website uses cookies to improve your experience. Learn more
Ok
This article on home construction is a goldmine of knowledge, and the blog's images beautifully complement the content. The step-by-step explanations make complex construction concepts easy to grasp, and the vivid images truly bring the process to life. Kudos to the author for this informative and visually appealing resource!
ReplyDeletemichigan foundation repair